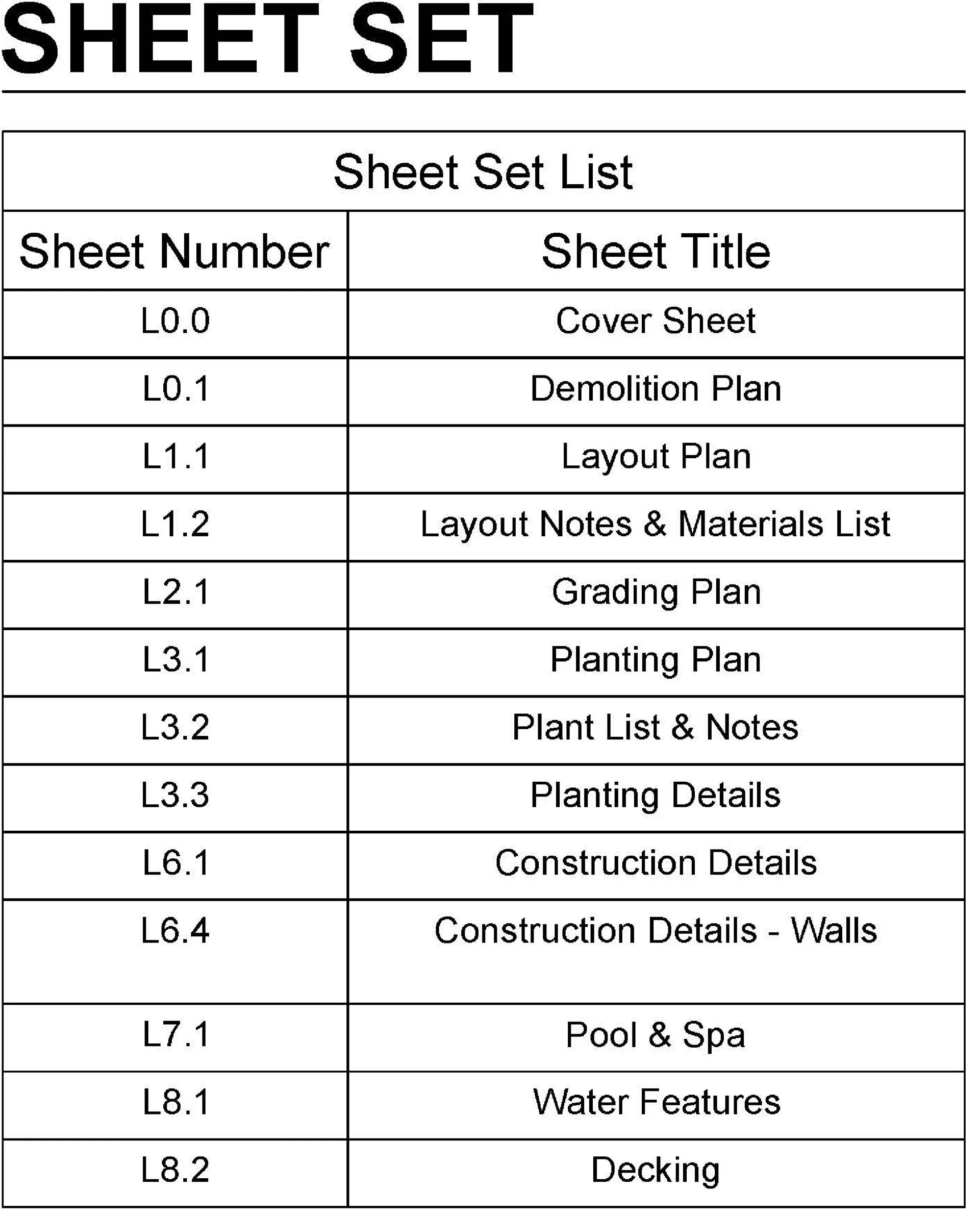
Residential Design and Construction Documentation
PROJECT SCOPE
The project goal included the design of a residential property and the creation of a full set of construction documentation. Project requirements involved the research of and adherence to policy and zoning ordinances for the town of Dewitt, NY.
Topic: Residential landscape design and construction documentation
Date: Spring 2020
Location: Dewitt, NY
Software: AutoCAD
PROJECT DELIVERABLES
The sheet set produced included layout, demolition, grading, and planting plans, as well as a full set of construction details for planting, walls, water features, decking, and pool and associated notes and tables. A Master Plan was given for the site, illustrating general uses and programmed areas. Layouts, dimensions, materiality, and all other details were to be designed.
Project sheet set
Project Master Plan
Layout Plan
THE DESIGN
The proposed design intends to create a functional and beautiful environment for the household. Programming includes an entertaining deck with corten bowl fire pit, large pool with spa and lounge deck, stone side terrace with vertical fountain, and system of walks around both the main house and guest quarters. It also includes accommodations for the family’s small herb garden and the children’s playground, as well as vegetated screening of the area.
Materiality is dominated by stone, gravel, and wood, for a light palette of blues, grays, and browns. Walkway character is dominated by large stones inset in gravel beds.
DEMOLITION PLAN
The design included the removal of an existing pool and new installation to be aligned with the view from the great room windows within the home. A demolition plan was made to show the removal of the existing pool and other features, as well as the needed access, storage, and tree protection areas.
Layout Plan
Grading Plan
GRADING PLAN
A new grading plan was created for the design, included proposed spot elevations across the entirety of the property, overlaid on a lighter layer of existing spot elevations for reference. Spots are shown for all features to be constructed, as well as lawn areas where grading is to be adjusted.
PLANTING PLAN
The proposed planting plan re-envisions the entirety of the property, adding significant vegetation cover for viewing, screening, and privacy. Groundcovers, grasses, perennials, shrubs, and trees are used in tandem to create a colorful and vibrant environment around the family’s home throughout the seasons.
Planting Plan
CONSTRUCTION DETAILS
A total of 18 construction details were produced for pavement and walkways, walls and piers, decking, fountain features, pool and spa, and planting.
A selection of these details are shown here as representative of the work that was included in the project documentation.






