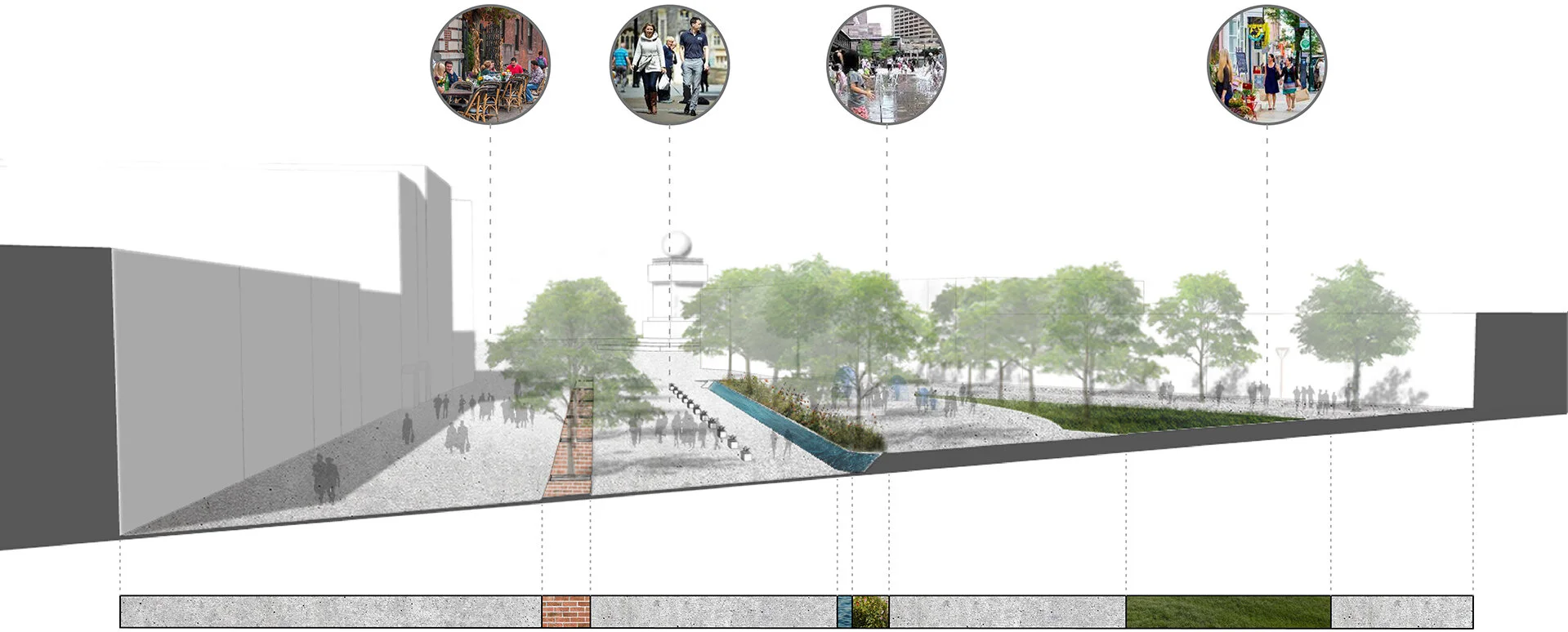
Sequence Development
SEQUENCE IDENTIFICATION
Site inventory and analysis of downtown Syracuse revealed several “sequences”, or patterns of experiences, throughout the city. The sequence connecting Clinton Square, a historic open space notable for being the former site of the Erie Canal, and City Hall was selected for conceptual strengthening and redesign based on its historic significance, existing features, and potential as a pedestrian datum.
Topic: Sequence development and schematic design
Date: Spring 2018
Location: Syracuse, NY
Software: Hand drafting, Adobe Photoshop, SketchUp, Lumion
SEQUENCE DEVELOPMENT
Green space and water features serve as unifiers between the landmarks of Clinton Square and City Hall. Maintaining the historic Clinton Square, the sequence them moves to a completely re-visioned Hanover Square, whose new central fountain features take inspiration from the square’s history as the former site of the village well. The fountains and running waterwall mitigate traffic noise, while the addition of vegetation, public and restaurant seating, and open space further prioritize pedestrian activity in the square.
A runnel bisects the wide pedestrian corridor connecting Hanover Square to the intersection at City Hall where a new large civic square is envisioned just outside the building, providing a strong terminus for the sequence and adaptable medium for public events and everyday activities.
HANOVER SQUARE
Hanover Square was selected for further focus and re-envisioning. The new design for Hanover square strengthens its connection to the nearby Clinton Square and provides an enhanced pedestrian experience for residents and users of the space.




