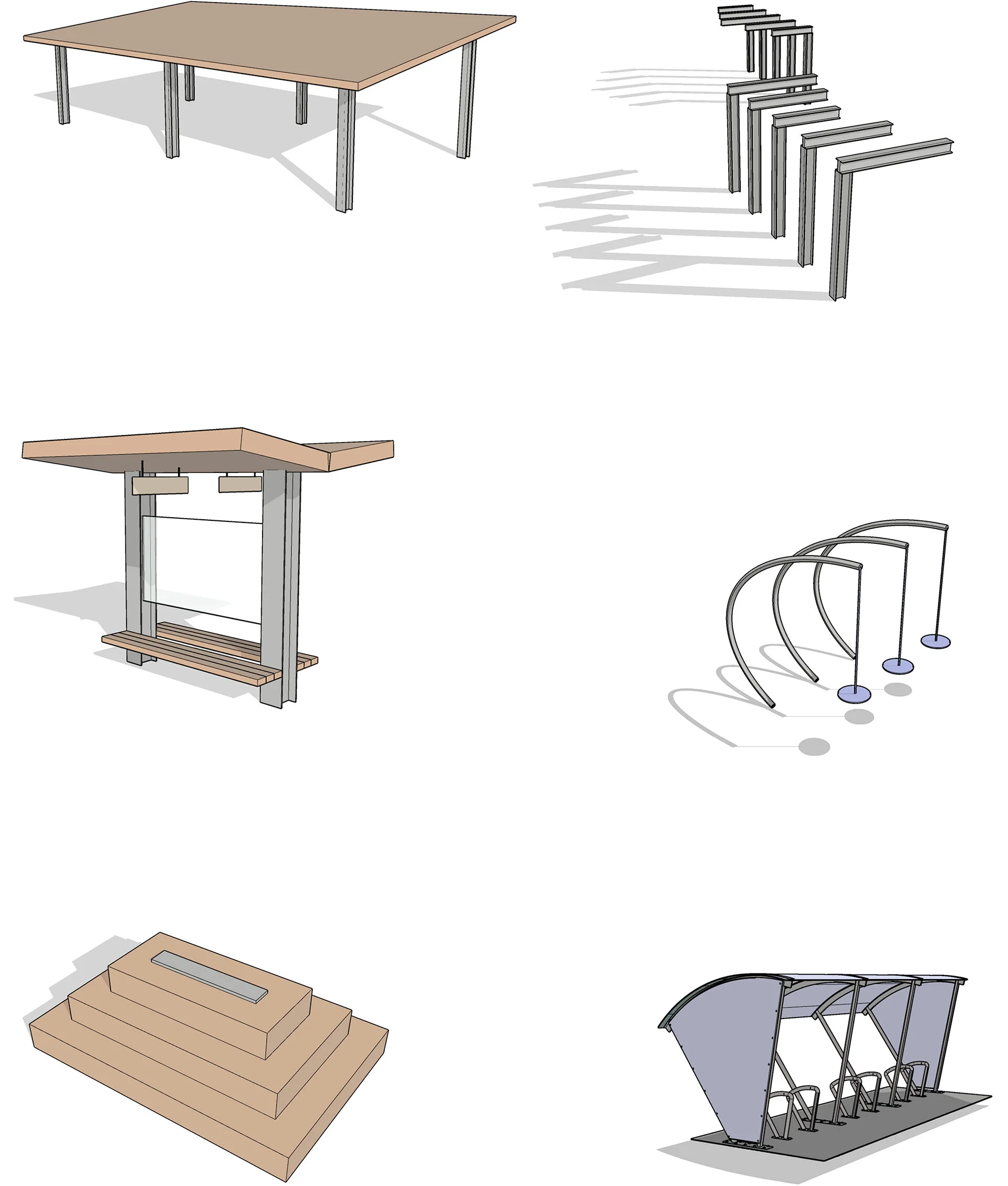
Delaware, Lackawanna & Western Rail Design Competition
BUFFALO’S DELAWARE, LACKWANNA, & WESTERN RAIL CORRIDOR
Teams were tasked to design a 1.5-mile elevated rail corridor in Buffalo, NY as a multi-use urban trail and greenway. The corridor runs through three historic neighborhoods and along the post-industrial Buffalo River.
Topic: High-line inspired design of a rail corridor
Date: January-February 2019
Location: Buffalo, NY
Software: AutoCAD, Adobe Illustrator, Adobe Photoshop, Adobe InDesign, SketchUp, Lumion
Additional Student Members: Rui Fang, Meaghan Keefe, Farzaneh Khayat, Jennifer Lauer, Madeline Murphy, Keenan Porter, & Kyle Stillwell
Concept trail elevations by A. Tiburzi
INVENTORY AND ANALYSIS OF EXISTING CONDITIONS AND OPPORTUNITIES
Linkages to existing green spaces, businesses, schools, community centers, and other areas of interest, as well as local culture and history were considered in the design process. The design process began with a detailed look at the communities in the area, places of significance, and notable historic or environmental features.
THE DESIGN
DESIGN INTENT
The corridor stretches through multiple neighborhoods each with their own cultural identity and history. The proposed design sought to provide access to each community, with multiple entry points and wayfinding structures. As the corridor’s topography is raised well above street level, it also provided multiple opportunities for scenic overlooks.
Axon by J. Lauer
Plan view render by team
Overlook terminus rendering by R. Fang
RAIL LINE INSPIRATION
Inspiration was taken from the architecture of the rail lines and how they “wove” themselves through, around, and between each other.
Not only where the paths along the corridor designed to mimic this weaving nature, but the overarching theme of the design was meant to strengthen connections between the neighborhoods and community sites themselves - the corridor acting as a unifier tying places together and drawing out elements of the area around it.
In addition to the shape and nature of the paths, the style of pavilions and seating shelters were inspired by train stations, which double as rest and information stations.
Sketches by A. Tiburzi
Mid-character trail render by A. Tiburzi
MULTI-USE STATIONS
Emulating the shapes of train stations, this shelter provides seating and relevant cultural, historical, and locational information through the glass pane at its center for users of the trail. The “station” sign hanging above suggests how the shelters can be modified to each area to direct attention to a nearby neighborhood or significant location.
Sketches by A. Tiburzi
TRAIL STRUCTURES
A number of structures were included in the trail’s schematic design, including (1) large solar pavilions, (2) informational rest stations, (3) tiered seating benches, (4) vertical I-beam ivy trellises, (5) swings, to be used at selected larger open programmed spaces, and (6) covered bike racks. The structures complement the goals of the corridor’s design to provide for restful recreation, active travel, opportunities for scenic overlooks, and interaction with the local environment, ecology, and community areas.
VERTICAL INTEREST
The steel structures were designed to provide a sense of screening and vertical interest along the trail. The material and form were inspired by rail ties which historically ran along this stretch of berm while it was used as an active rail line.
Sketches by A. Tiburzi
Seasonal trail render by A. Tiburzi and M. Keefe









